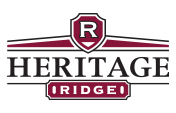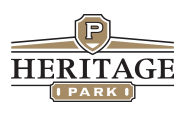Follow Us x
Units Now Available!
Our 2 Bedroom Model Home is Open for Viewing Monday through Thursday from 1-4pm.
DIRECTIONS: From Liberty Elementary School in NW Bismarck go North on N. Washington St., West on 57th Ave. NW past Crested Butte Road, then go North on Tyler Parkway and take your next right into the development
Ready to Downsize?
Consider our new Heritage Cottage community in Bismarck, North Dakota
The Heritage Cottages community offers a unique option for active adults 55 and over, looking to "right size" their home and simplify their lifestyle. The Cottages are located just West of the Heritage Ridge and Park developments where residents enjoy beautiful landscaping, walking trails and a 5 acre community park. Nestled in the hillside, our homes are designed so that residents can enjoy panoramic views as the sun sets over the horizon on their covered patios.
Whether residents are at home or away, the controlled access, private roadways and association-maintained landscaping and snow removal offers peace of mind. Each cottage boasts an individual entrance, garage and laundry with maintenance-free exteriors. Interiors feature custom cabinets, granite countertops, vinyl plank floors, sound insulation, vaulted ceilings and handicap accessible features. Built by K & L Homes, residents will experience the quality of a custom built home in a well-cared for community while downsizing and enjoying the freedom to travel or go South for the winters.
1 Bedroom Cottage
Available Summer 2024
Price: $TBD
Bedrooms: 1
Baths: 1
Home SF: 902/926
Garage Dim.: 13'x24'/26'
Description:
Our 1 Bedroom Cottages are the most modestly sized homes but do not sacrifice any room sizes. Entry is gained through the covered patio where the floor plan opens up into the family room with trayed ceiling. The kitchen has custom hickory cabinetry, granite countertops, gas range and island with sink and dishwasher next to the dining room and pantry. The bedroom has a recessed ceiling with backlit beams and a bath with two sinks, linen cabinet, 6' bathbay and large walk in closet with washer/dryer. Next to the single car heated garage with floor drain and hot/cold water is the mudroom with bench seat and the mechanical room. These units are handicap accessible with vinyl plank flooring throughout.
2 Bedroom Cottage
Units 149, 147 and 143 are SOLD. More units are Available!
Price: $474,900
Type: One Level Townhome
Bedrooms: 2
Baths: 2
Total Square Footage: 1,318
Description:
Our 2 bedroom cottages are the most spacious we offer with an entryway separated by an archway from the family room with a vaulted ceiling and backlit alder beam. The kitchen has custom hickory cabinets, Whirlpool appliances, a pantry and rectangular island with granite counters. The dining room with trayed ceiling opens to the covered patio with stamped and colored concrete where residents will enjoy panoramic sunset views. The master bedroom has a recessed ceiling with backlit crown molding and is adjacent to the master bath with two sinks, custom mirror, linen cabinet, 3'x5' shower and walk-in closet. The guest bedroom and guest bath are at the front of the home with a 3'x6' bathbay. From the kitchen you can walk through the mudroom with a bench seat and space for the washer and dryer to the heated two-stall garage featuring a sink, floor drain and pull-down ladder that leads up to the 12'x20' storage area above.
The handicap accessible features like the roll-in shower with grab bars, ADA height toilets, vinyl plank flooring throughout and 3' wide doors offer more flexibility for both residents and guests. All the exterior materials are maintenance free including LP Smartside Siding, Impact rated shingles, fiberglass doors and Anderson windows. The homes are built with the same quality and attention to detail that you can expect from K & L Homes and our over 45-year tradition of building in this community. Landscaping is included and will be completed in the spring. No specials!
2 Story Cottage
Available Summer 2024
Price: $TBD
Bedrooms: 2
Baths: 2
Home SF: 1,190
Garage Dim.: 25'x35'
Description:
Our 2 Story Cottages offer a unique option for those looking to downsize, but who still need some additional garage and storage space. The entrace to the home features an open railing and a bench seat with a two stall, double deep heated garage with sink, floor drain and a large mechanical room on the main level. As you walk to the upper level, you will notice large windows in the open living areas that look over the development and to the Western sunsets. The family room with trayed ceilng is next to the covered deck and the dining room. The kitchen features custom hickory cabinets, granite counters, gas range and wrap around island. The master bedroom at the back of the home has a master bath with two sinks, and a seperate shower and toilet area with a built in linen cabin. The guest bedroom is next to the guest bath with 5' bathbay and linen cabinet with a stackable washer/dryer closet. Vinyl plank flooring is installed throughout.
Garages
Units Available Now for Purchase!
Price: $250,000
Square Footage: 1,236-1,286
Garage Dim.: 46'-48' Long x 25' Wide
Description:
Our Heritage Cottages Garages offer the perfect storage option for those with a class A motorhome, RV, boat, classic cars or who just want a mancave to hang out in or work on hobbies. They are 46'-48' long by 25' wide with 16' walls and a 16'2" wide by 14' tall garage door. They are finished off with white liner panels on the inside and exposed conduit electrical for easy adaptability. The exterior features that same high quality maintenance-free materials as the rest of the community. Please see our feature sheet for more details.




