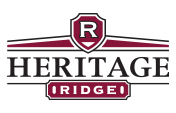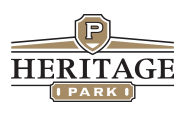Follow Us x
Units Now Available For Sale or Lease!
1 and 2 Bedroom Model Homes Open for Viewing From 10am-4pm on Tuesdays and Thursdays
DIRECTIONS: From Liberty Elementary School in NW Bismarck go North on N. Washington St., West on 57th Ave. NW past Crested Butte Road, then go North on Tyler Parkway and take your next right into the development
Ready to Downsize?
Consider our new Heritage Cottage community in Bismarck, North Dakota
The Heritage Cottages community offers a unique option for active adults 55 and over, looking to "right size" their home and simplify their lifestyle. The Cottages are located just West of the Heritage Ridge and Park developments where residents enjoy beautiful landscaping, walking trails and a 5 acre community park. Nestled in the hillside, our homes are designed so that residents can enjoy panoramic views as the sun sets over the horizon on their covered patios.
Whether residents are at home or away, the controlled access, private roadways and association-maintained landscaping and snow removal offers peace of mind. Each cottage boasts an individual entrance, garage and laundry with maintenance-free exteriors. Interiors feature custom cabinets, granite countertops, vinyl plank floors, sound insulation, vaulted ceilings and handicap accessible features. Built by K & L Homes, residents will experience the quality of a custom built home in a well-cared for community while downsizing and enjoying the freedom to travel or go South for the winters.
1 Bedroom Cottage - $324,900 OR $1,450 Monthly + Fees & Utilities
Only Two Units Left!
Sale Price: $324,900
Lease Rate: $1,450 + Fees & Utilities
Type: One Level Townhome
Bedrooms: 1
Baths: 1
Total Square Footage: 902
Description:
Welcome to Heritage Cottages! We are proud to introduce our newest community which offers a unique option for active adults 55 and over, looking to ''right size'' their home and simplify their lifestyle, with an association that can take care of all the details whether they are at home or away. The Cottages are nestled into a hillside just West of the Heritage Ridge and Heritage Park developments along Tyler Parkway.
Our 1 bedroom cottages are perfect for those who want a manageable size home and a worry-free style of living. The covered patio is at the front of the home for residents to enjoy the Western sunsets. The entry is next to the patio and the spacious family room with 10' high trayed ceiling. The kitchen overlooks the family room and has custom alder cabinets with pull outs, granite counters and Whirlpool appliances. The food prep can be done on the peninsula with seating for four or guests can sit at the dining room table which is next to the pantry. The master suite features a recessed backlit ceiling with a fan and crown molding. The bathroom can be accessed through the 3' pocket door and features a 3'x6' bathbay with a handheld shower head, dual undermount sinks and linen cabinet. For convenience, the walk-in closet is adjacent to the bathroom and the washer & dryer is inside the closet to make doing laundry quick and easy. The mudroom is next to the kitchen with bench seat and hooks for coats. The heated and finished garage with painted epoxy floor has a floor drain, hot & cold water, a 10' wide door and is 24' to 26' long and has a storage area above.
The handicape accessible features, vinyl plank flooring throughout and 3' wide doors offer more flexibility for both residents and guests. All the exterior materials are maintenance free including LP Smartside Siding, impact rated shingles, fiberglass doors and Anderson windows. The homes are built with the same quality and attention to detail that you can expect from K & L Homes and our over 45-year tradition of building in this community.
Association Fees are $150 Monthly and Gas & Electric are Estimated at $100 Monthly
2 Bedroom Cottage - $449,900 - $474,900 OR $2,450 Monthly + Fees & Utilities
ONLY TWO MORE UNITS AVAILABLE: 139 and 131!
Sale Price: $449,900(Inside Units)/$474,900(View Units)
Lease Rate: $2,450 Monthly + Fees & Utilities
Type: One Level Townhome
Bedrooms: 2
Baths: 2
Total Square Footage: 1,318
Description:
Welcome to Heritage Cottages! We are proud to introduce our newest community which offers a unique option for active adults 55 and over, looking to ''right size'' their home and simplify their lifestyle, with an association that can take care of all the details whether they are at home or away. The Cottages are nestled into a hillside just West of the Heritage Ridge and Heritage Park developments along Tyler Parkway.
Our 2 bedroom cottages are the most spacious we offer with an entryway separated by an archway from the family room with a vaulted ceiling and backlit alder beam. The kitchen has custom cabinets, Whirlpool appliances, a pantry and rectangular island with granite counters. The dining room with trayed ceiling opens to the covered patio with stamped and colored concrete where residents will enjoy panoramic sunset views. The master bedroom has a recessed ceiling with backlit crown molding and is adjacent to the master bath with two sinks, custom mirror, linen cabinet, 3'x5' shower and walk-in closet. The guest bedroom and guest bath are at the front of the home with a 3'x6' bathbay. From the kitchen you can walk through the mudroom with a bench seat and space for the washer and dryer to the heated two-stall garage featuring a sink, floor drain, painted epoxy floor and pull-down ladder that leads up to the 12'x20' storage area above.
The handicap accessible features like the roll-in shower with grab bars, ADA height toilets, vinyl plank flooring throughout and 3' wide doors offer more flexibility for both residents and guests. All the exterior materials are maintenance free including LP Smartside Siding, Impact rated shingles, fiberglass doors and Anderson windows. The homes are built with the same quality and attention to detail that you can expect from K & L Homes and our over 45-year tradition of building in this community. Landscaping is included and there are no specials!
ONLY TWO MORE UNITS AVAILABLE: 139 and 131!
Association Fees are $250 Monthly and Gas & Electric are Estimated at $150 Monthly. NOTE: View Units are not available for lease.
2 Story Cottage - $424,900 OR $1,950 Monthly
Units Now Available!
Price: $424,900 or $1,950 Monthly
Bedrooms: 2
Baths: 2
Total Square Footage: 1,190
Garage Dim.: 25'x35'
Description:
Our 2 Story Cottages offer a unique option for those looking to downsize, but who still need some additional garage and storage space. The entrance to the home features an open railing and a bench seat with a two stall, double deep heated garage with sink, floor drain and a large mechanical room on the main level. As you walk to the upper level, you will notice large windows in the open living areas that look over the development and to the Western sunsets. The family room with trayed ceilng is next to the covered deck and the dining room. The kitchen features custom alder cabinets, granite counters, gas range and wrap around island. The master bedroom at the back of the home has a master bath with two sinks, and a separate shower and toilet area with a built in linen cabin. The guest bedroom is next to the guest bath with 5' bathbay and linen cabinet with a stackable washer/dryer closet. Vinyl plank flooring is installed throughout
Association Fees are $200 Monthly and Gas & Electric are Estimated at $150 Monthly




