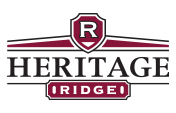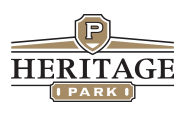Follow Us x
OPEN HOUSES IN HERITAGE RIDGE AND HERITAGE PARK!
Sundays from 1-3pm on the following dates:
October 20
November 3
November 17
December 1
December 15
1013 Limited Lane - Sold but Open for Viewing
Heritage Park
Price: Sold but Open for Viewing
Type: Ranch Style Home
Bedrooms: 3
Baths: 3
Total Square Footage: 3,544
Description:
.The Miromar plan has a master bedroom and office on the main floor and large room sizes. The master bedroom wing features a unique layout along with a large closet and bath. The kitchen looks into the family room with tall ceiling and dining room with the covered deck at the corner. The oversized garage has 4 stalls and is next to the ½ bath and mudroom. The lower level has a big family room and bar area for entertaining as well as two more bedrooms and a bonus room with the a little over 3,500 total square feet.
5911 Sonora Way - $349,900 with Landscaping
Heritage Park
Price: $349,900
Type: Two-Story Townhome
Bedrooms: 3
Baths: 3
Total Square Footage: 2,292
Description:
Our new townhome plan offers competitive pricing without sacrificing desired features or amenities. They offer an open layout with a two story entry leading to the kitchen, family room with fireplace and dining room. The master bedroom is at the back of the home with adjacent master bath and there is also a ½ bath and mudroom on the main floor. The upper level provides great additional space with two bedrooms, a bath and an oversized family room. The living space comes in at just under 2,300 square feet which compliments the deep 2 stall garage.
907 Select Lane - $499,900 with Landscaping
Heritage Park
Price: $499,900
Type: Ranch Style Twin Home
Bedrooms: 3
Baths: 3
Total Square Footage: 3,248
Description:
Our Fort Meyers plan is based on our best selling twin home plan and offers the extra space and entertaining area of a finished basement with everything needed from day to day on the main level. Adjacent to the entry you will find a 1/2 bath and large office leading to the back of the home which boasts a spacious kitchen, dining room and family room with trayed ceiling and fireplace. The master bedroom overlooks the covered deck and the unique layout of the master bath with jetted tub and custom tiled shower leads to the laundry and the front of the home next to the 3 stall heated garage. The lower level has an area for a future bar overlooking the huge family room along with two bedrooms, a bath and mechanical room bringing the square footage to just over 3,200.
905 Colony Loop - $384,900 with Landscaping
Heritage Park
Price: $384,900
Type: Patio Home
Bedrooms: 2
Baths: 3
Total Square Footage: 1,746
Description:
Our one level townhome is just the right size with everything on one floor. The homes are competitively priced without sacrificing the features, build quality or attention to detail you can expect from K & L Homes. The entry is adjacent to spare bedroom and office which could be used as a third bedroom due to the nearby guest bath. The family room has a 14' high vaulted ceiling and unique tiled three sided electric fireplace. The open concept features a kitchen with custom alder cabinets, gas cooktop and oven with quartz countertops and a dining room which overlooks the large covered stamped concrete patio. The master bedroom is at the back of the home with recessed back-lit ceiling and the master bath features two sinks and a tiled shower. The large heated 2-stall garage has a storage area above and is next to the 1/2 bath, bench seat and laundry room. This home has no back yard neighbors and overlooks our park!




