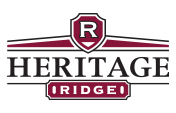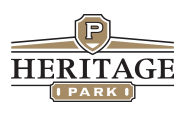Follow Us x
Patio Homes
Please Inquire for Pricing and Availability
Our patio homes are highly customizable and offer the widest selection of floor plans. Single level plans feature two to three bedrooms on the main floor with an office or you can add some flexibility by choosing one of our floor plans with an additional loft, bedroom and bathroom upstairs. Finished square footage ranges from 2,000 to 2,800 and the garages offer three to four parking stalls.
Twin Homes
Please Inquire for Pricing and Availability
Our twin homes plans offer many of the same features of our single family homes but with a smaller square footage and price tag. For those who desire the simplicity of one level living, we offer a two stall garage and three stall garage version of our Key West model which is just the right size at 1,850 square feet. For those who need a little more space for guests or family, our Boca Raton twin home has everything needed on the main floor with two bedrooms, a bathroom and loft on the upper level totaling about 2300 square feet.
Townhomes
Please Inquire for Pricing and Availability
Our townhome plan is a trimmed down version of our Key West twinhome plan which feature the simplicity of one level living with all the amenities you would expect but with more efficiency. Some of our units are being built on lots with NO BACKYARD NEIGHBORS!




