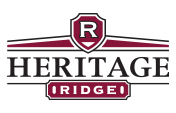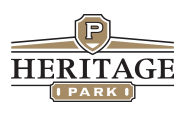Follow Us x
Our patio homes offer the widest selection of floor plans and are designed with accessibility in mind. Single level plans feature two to three bedrooms on the main floor with an office or you can add some flexibility by choosing one of our floor plans with an additional loft, bedroom and bathroom upstairs. Finished square footage ranges from 2,000 to 3,000 and the garages offer three to four or more parking stalls
6128 Heritage Ridge Road - $774,900 with Landscaping
Under Construction in Heritage Ridge 2nd Addition!
Price: $774,900
Type: Large One Level Patio Home
Bedrooms: 3
Baths: 3
Total Square Footage: 2,416
Description:
This large one level patio home is under construction in Heritage Ridge. When you enter the home, you will be greeted by a 15' high ceiling with backlit alder beams. The look continues into the family room with tall windows, vaulted ceiling and fireplace with stone surround. The kitchen features custom alder cabinets and a Butler's pantry with countertop and additional built-in storage. The dining room is next to the covered stamped concrete patio. The master bedroom has two closets, and a master bath with two sinks and two linen cabinets along with a custo, tiled shower. There are two guest bedrooms and a full bath as well as a 1/2 bath, laundry room and bench seat adjacent to the heated garage with 10' and 18' wide garage doors with a bonus area and storage above the garage. The oversized 3rd Bedroom has a vaulted ceiling and a big custom window to let the light shine in. The home also features a 14' x 14' sunroom surrounded by windows which can be used as an office, second living room or for crafting. Landscaping is included.
Home is located on Lot 19, Block 2 in our new Heritage Ridge 2nd Addition.
2024 Taxes - $719, Specials Installment - $2,577, Specials Balance - $20,037
6113 Crested Butte Road- $799,900 with Landscaping
Under Construction in Heritage Ridge 2nd Addition!
Price: $799,900
Type: Large One Level Patio Home
Bedrooms: 3
Baths: 4
Total Square Footage: 2,536
Description:
This is the LARGEST one level patio home we have under construction in Heritage Park or Ridge. The entry with recessed backlit beamed ceiling is next to the office with barn doors. The family room has a gas fireplace with stone surround, 10' tall walls with vaulted ceiling and a backlit beams. The spacious kitchen features custom cabinets and a Butler’s Pantry with a sink and countertop for food prep. The dining room is next to the covered stamped concrete patio with an oversized 3rd bedroom and bath on the other end. The master bedroom has a large closet, and a new master bath design with two vanities separated by a free standing tub a custom tiled shower and private toilet area. There is another spare bedroom and private bath at the front of the home as well as a 1/2 bath, laundry room and bench seat adjacent to the four stall heated garage with a bonus storage area above the garage. Landscaping is also included.
Home is being built on Lot 5, Block 2 in our new Heritage Ridge 2nd Addition
2024 Taxes - $719, Specials Installment - $2,221, Specials Balance - $16,865
11807 Glacier Circle - $1,079,900
Under Construction in Heritage Reserve
Price: $1,079,900
Type: Patio Home
Bedrooms: 3
Baths: 4
Total Square Footage: 3,474
Description:
This Heritage Reserve patio home is the LARGEST that we currently have under construction. At 3,474 sf, it is a good fit for those who currently have a large ranch style or two story home and want the room sizes and grand feel but with the majority of the living space on one level. The family room has tall ceilings with backlit alder beams and overlooks the dining room and kitchen with quartz counters, custom cabinets and a huge butler’s pantry with counter. The covered patio has an extended colored patio slab so that you can enjoy the views to the Southeast. The master bedroom has a recessed ceiling a bath with two separate vanities a tiled shower and tub. The 2nd bedroom has a private bath and the 18’x18’ sunroom has large windows and can be used for hobbies, entertaining or a 2nd main floor living room. There is an office with barn doors, a 1/2 bath, mudroom and a heated 4 stall garage and a sink. The upper level has a bedroom, bathroom and a loft with huge windows and a vaulted ceiling so that you can take in the views from across the cul-de-sac. The lot is prepped for a 24’x50’ future shop on the West side of the home. The optional shop would be finished with 12’ walls, an 18’ wide by 10’ high door as well as a ½ bath, storage room, sink and floor drain. OPTIONAL SHOP PRICED AT $179,900.
Located on Lot 11, Block 1, Heritage Reserve Addition. The lot is 30,933 SF
2023 Taxes are $160, NO SPECIALS !
5921 Crested Butte Road - $924,900
RANCH STYLE HOME - Under Construction in Heritage Ridge 1st Addition
Price: $924,900
Type: Ranch Style Home
Bedrooms: 4
Baths: 4
Total Square Footage: 3,810
Description:
This beautiful ranch style home is under construction in Heritage Ridge and is perfect for those looking for everything they need on the main floor but want a basement for extra storage, entertaining or guests. There are NO STEPS into the entry for the home with an open railing that overlooks the family room with 12’ high vaulted ceiling with backlit beams. The kitchen has custom alder cabinetry, a walk through Butler's pantry with countertop and is adjacent to the dining room. The 16’x16’ covered maintenance free deck is at the side of the home for a little more privacy. The garage is over 1,000 square feet and there is a separate WORKSHOP behind the garage for extra storage or hobbies. The ½ bath and mudroom are placed between the kitchen and the garage for convenience. There are two closets as you enter the master bedroom with recessed ceiling and the master bathroom is at the back of the home with two sinks, linen cabinet and a custom tiled shower. The spacious walkout lower level with 9’ walls and tall windows has an optional bar area, a big family room and a bonus room for extra storage or hobbies. There are also two spare bedrooms in the basement as well as a full bath.
Home is located on Lot 8, Block 2 in our Heritage Ridge Addition.
2024 Taxes - $719, Specials Installment - $2,115, LOW SPECIALS BALANCE - $11,420
1620 Community Loop - $799,900 with Landscaping
Under Construction in Heritage Park 2nd Addition
Price: $799,900
Type: Patio Home
Bedrooms: 3
Baths: 3.5
Total Square Footage: 2,702
Description:
This patio home is our LARGEST under construction in Heritage Ridge or Heritage Park with a BIG garage. You will enter the home through a covered porch next to the office with barn doors, guest bedroom and guest bath. The family room has tall windows with 11' walls, backlit alder beams and a fireplace with stone surround. The kitchen with custom cabinets has granite counters, a large island and a Butler's pantry with countertop. The dining room with trayed ceiling is next to the covered patio with stamped and colored concrete. The master bedroom is at the back of the home with recessed backlit ceiling and master bath with a large walk-in closet, custom tiled shower, and two sinks with double linen cabinets. At 1,184 square feet, the garage is the largest we have under construction with wide doors and is heated with floor drains and a sink. Next to the garage is the 1/2 bath and mudroom with bench seat and washer/dryer. The upper level offers a great bonus area for guests with a loft featuring a vaulted ceiling, a bedroom and a bath with linen cabinet.
Home is located on Lot 2, Block 1 in our new Heritage Park 2nd Addition with an East facing driveway.
2024 Taxes - $719, Specials Installment - $3,041, Specials Balance - $22,720
12010 Acadia Drive - $979,900
Under Construction in Heritage Reserve
Price: $979,900
Type: Patio Home
Bedrooms: 3
Baths: 4
Total Square Footage: 2,730
Description:
This spectacular Heritage Reserve one level patio home is the largest and most grand that we currently have under construction. The 10' walls and steep roof pitch on the home really makes a statement. The entry is 18' high with backlit beams around the walls and is adjacent to the office with alder barn doors. The family room has 13' high walls, a backlit beamed ceiling and overlooks the covered patio with stamped and colored concrete. The kitchen and dining room are large for entertaining, with a butler's pantry for additional food prep and storage. There is also a 1/2 bath, bench seat and large laundry room next to the garage. The garage is unique with two stalls for your daily drivers and a completely separate attached shop with two more stalls for cars, boats, atvs or hobbies. The master bedroom is at the back of the home and the master bath features separate vanities, a free-standing tub, custom tiled shower and walk in closet. The 2nd bedroom is at the front of the home with its own private bath and the 3rd bedroom offers privacy in the back corner of the home with an attached full bath and walk in closet, so your guests may never want to leave! This home once completed will be a real showpiece!
Located on Lot 10, Block 1, Heritage Reserve Addition. Lot is 29,406 sf, 163' Wide, 180' Deep.




