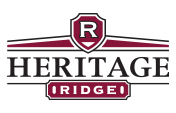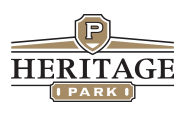Follow Us x
Our twin homes plans offer many of the same features of our single family homes but with a smaller square footage and price tag. For those who desire the simplicity of one level living, we offer a two stall garage and three stall garage version of our Key West model which is just the right size at 1,850 square feet. For those who need a little more space for guests or family, our Boca Raton twin home has everything needed on the main floor with two bedrooms, a bathroom and loft on the upper level totaling about 2300 square feet.
1907 Community Loop - $584,900
COMPLETE in and FOR SALE Heritage Park!
Price: $584,900
Type: One Level Twin Home
Bedrooms: 3
Baths: 3
Total Square Footage: 1,850
Description:
Our Key West plan offers just the right amount of space for those looking to downsize with everything needed on one level. As you enter the home, there is a spare bedroom and bath next to the office which could be used as an additional bedroom. The master bedroom is at the back of the home with a large master bath. Facing towards the spacious covered patio you will find the kitchen, dining room with trayed ceiling and family room with vaulted ceiling and fireplace. Adjacent to the 3 stall garage is the half bath and laundry. With the open floor plan and tall ceilings the home feels much bigger than its 1,850 square feet. Landscaping included!
Available Lots:
Lot 1, Block 3, Heritage Park 2nd - 13,144sf - Specials Balance $21,012 - SOLD!!!
Lot 2, Block 3, Heritage Park 2nd - 10,054sf - Specials Balance $20,384 - SOLD!!!
Lot 3, Block 3, Heritage Park 2nd - 8,340sf - Specials Balance $20,035 - SOLD!!!
Lot 4, Block 3, Heritage Park 2nd - 7,955sf - Specials Balance $19,957 - SOLD!!!
Lot 5, Block 3, Heritage Park 2nd - 8,899sf - Specials Balance $20,149 - SOLD!!!
Lot 6, Block 3, Heritage Park 2nd - 8,888sf - Specials Balance $20,147 - Available
Lot 7, Block 3, Heritage Park 2nd - 7,837sf - Specials Balance $19,933 - Available
Lot 8, Block 3, Heritage Park 2nd - 7,837sf - Specials Balance $19,933 - SOLD!!!
Lot 9, Block 3, Heritage Park 2nd - 8,887sf - Specials Balance $20,146 - SOLD!!!
Lot 10, Block 3, Heritage Park 2nd - 11,815sf - Specials Balance $20,742 - SOLD!!!
Our Key West plan offers just the right amount of space for those looking to downsize with everything needed on one level. As you enter the home, there is a spare bedroom and bath next to the office which could be used as an additional bedroom. The master bedroom is at the back of the home with a large master bath. Facing towards the spacious covered patio you will find the kitchen, dining room with trayed ceiling and family room with vaulted ceiling and fireplace. Adjacent to the 3 stall garage is the half bath and laundry. With the open floor plan and tall ceilings the home feels much bigger than its 1,850 square feet.
Landscaping included!
922/916 Collective Lane - $584,900
Complete and for Sale in Heritage Park
Price: $584,900
Type: Two Level Twin Home
Bedrooms: 3
Baths: 3
Total Square Footage: 2,290
Description:
Our Boca Raton twin home plan offers just the right amount of space and everything needed on the main floor with overflow space on the upper level for guests. The entry opens to the large family room with ceiling that vaults into the 2nd story and is adjacent to the kitchen, dining room, 1/2 bath and mudroom. At the back of the home is a large covered stamped concrete patio and the master bedroom and bath with two sinks, custom tiled shower and jetted tub. The two stall garage has an additional storage space perfect for hobbies and the upper level has a loft which overlooks the main floor as well as two additional bedrooms and a bath bringing the square footage of the home to just under 2,300.
922 Collective Lane - Lot 14, Block 3, Heritage Park 2nd = Specials Installment - $1,533, Specials Balance - $21,466
916 Collective Lane - Lot 13, Block 3, Heritage Park 2nd = Specials Installment - $1,533, Specials Balance - $21,466
Our Boca Raton twin home plan offers just the right amount of space and everything needed on the main floor with overflow space on the upper level for guests. The entry opens to the large family room with ceiling that vaults into the 2nd story and is adjacent to the kitchen, dining room, 1/2 bath and mudroom. At the back of the home is a large covered stamped concrete patio and the master bedroom and bath with two sinks, custom tiled shower and jetted tub. The two stall garage has an additional storage space perfect for hobbies and the upper level has a loft which overlooks the main floor as well as two additional bedrooms and a bath bringing the square footage of the home to just under 2,300.
Landscaping included!




